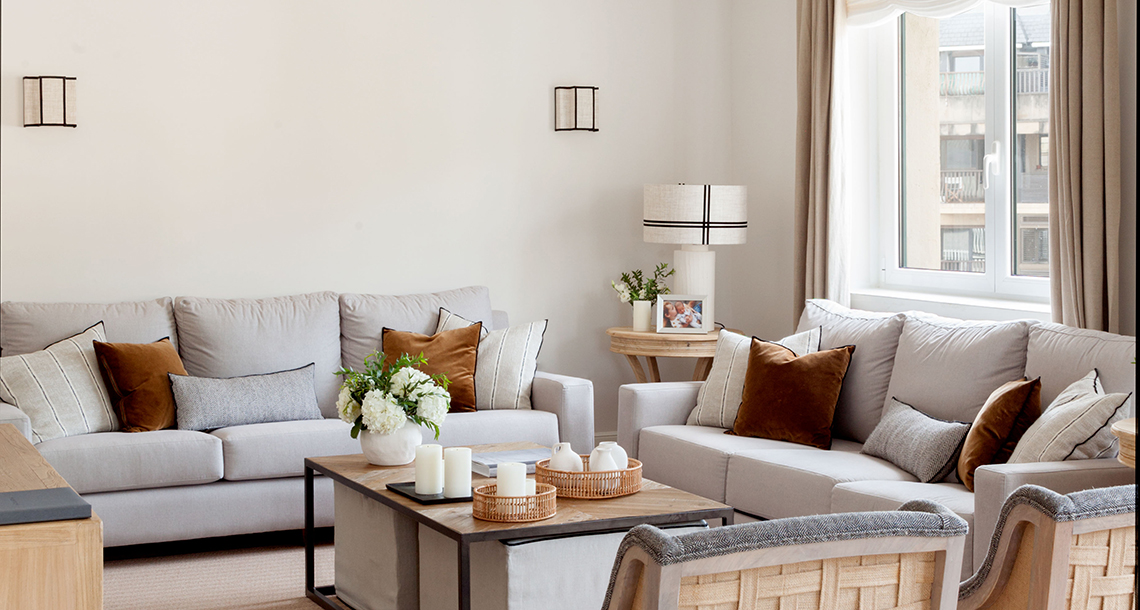
360º RENOVATION IN DONOSTI SAN SEBASTIAN
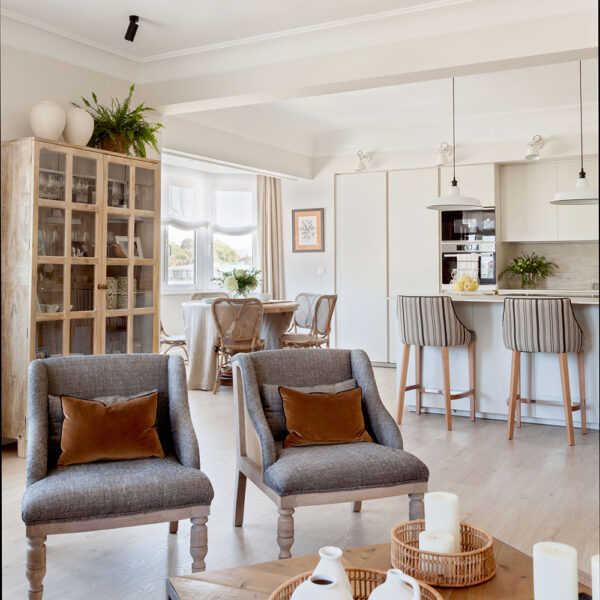
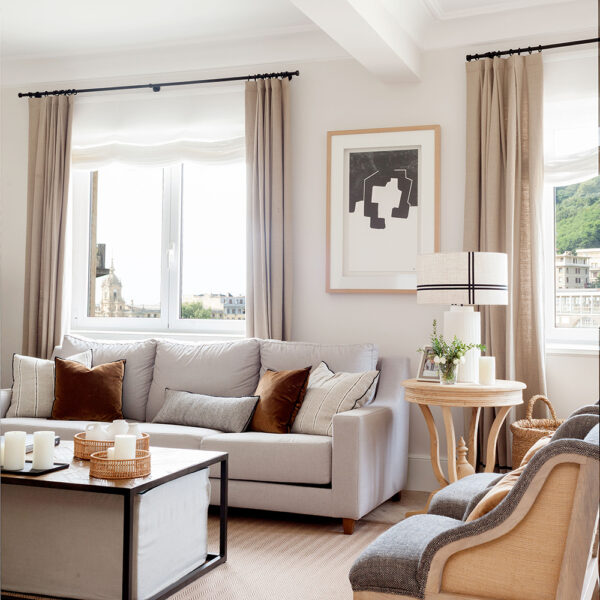
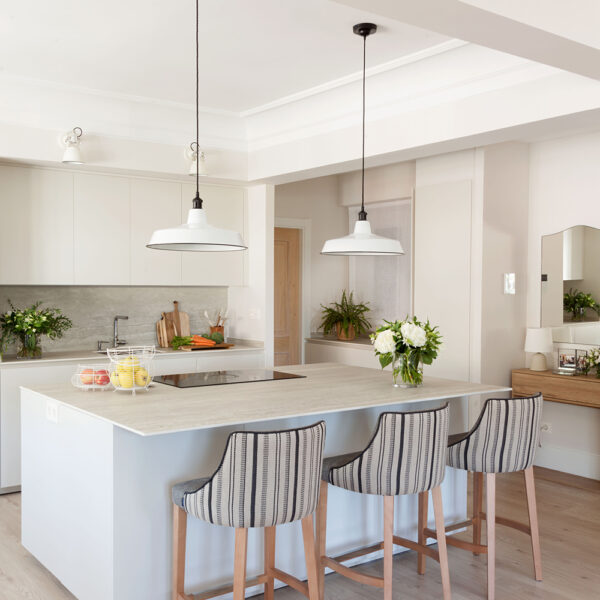
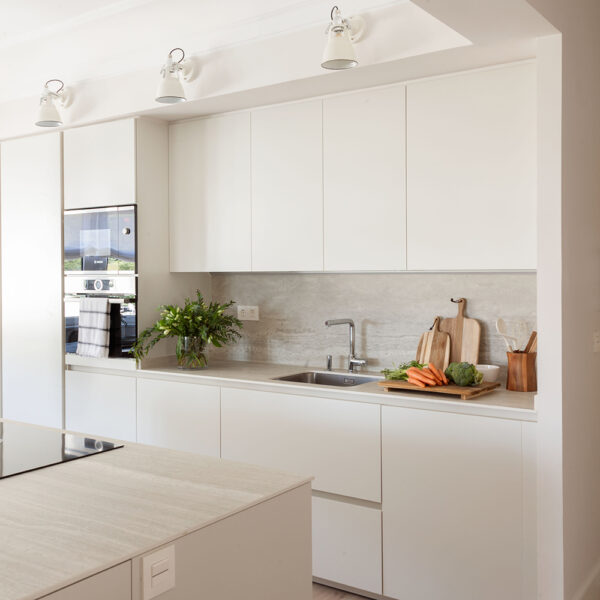
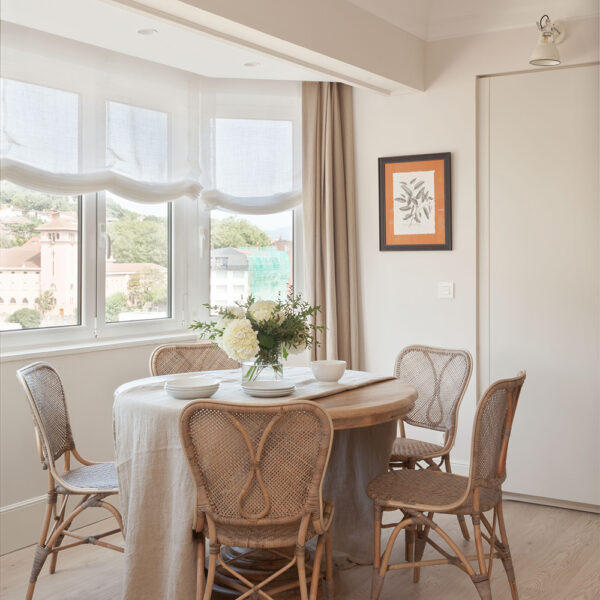
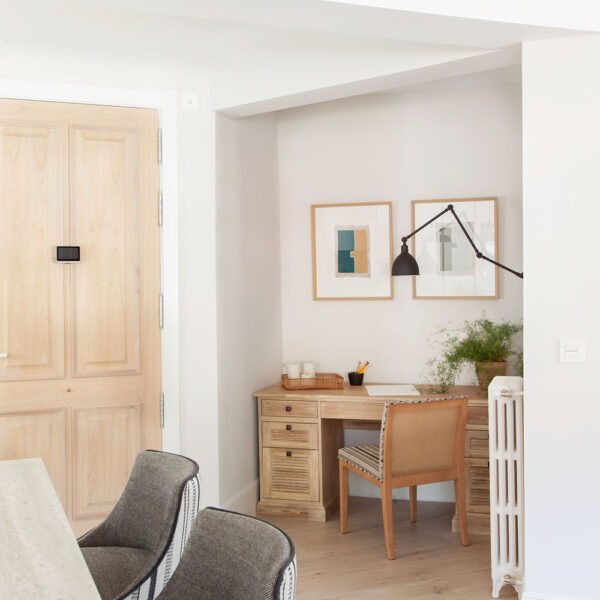
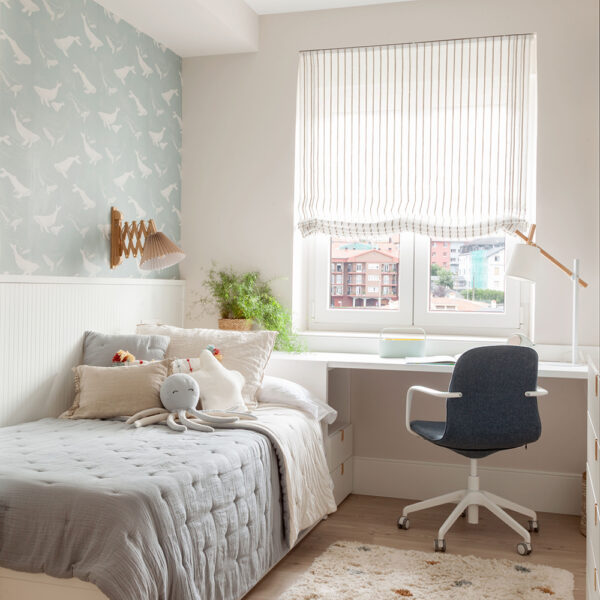
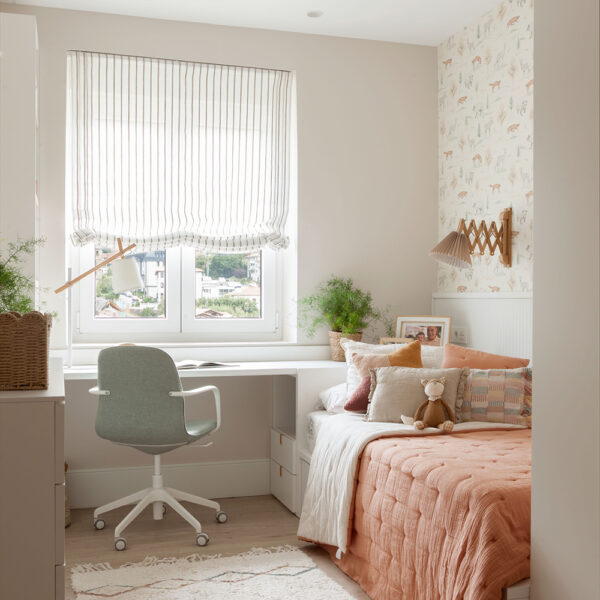
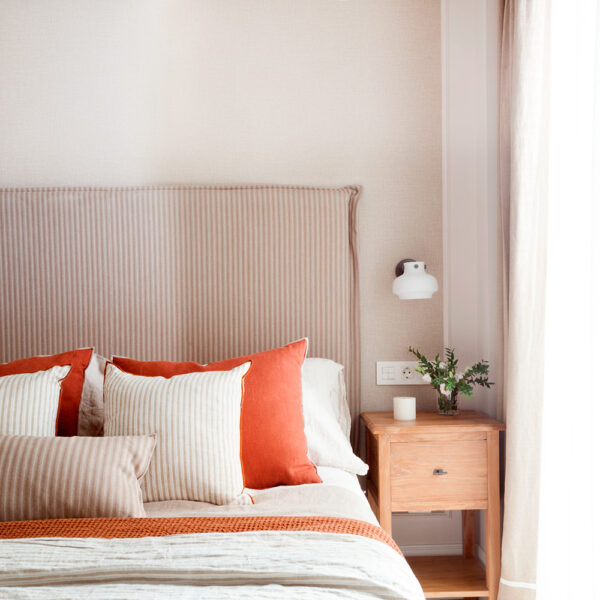
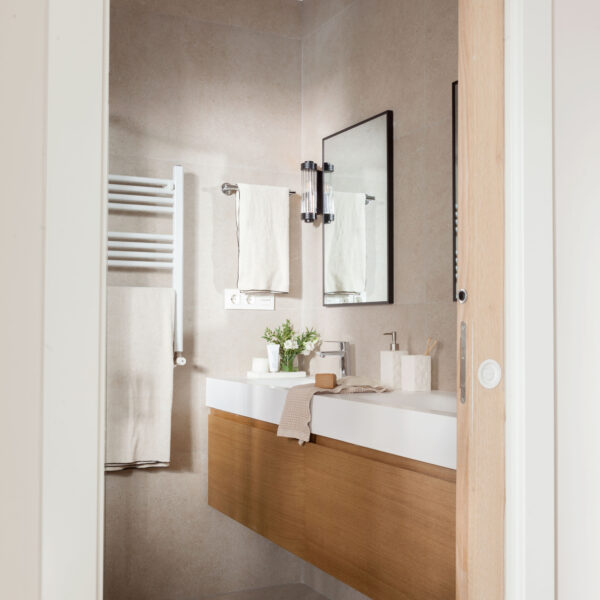
360º RENOVATION IN DONOSTI SAN SEBASTIAN
We are facing a comprehensive housing reform in Donosti. More than 60 years old, this home required a 360º renovation to increase its comfort. We made a complete change in the layout that even included relocating the kitchen to the other side of the house.
We opt for a living room, dining room, kitchen with open spaces. We turn the island into the main protagonist of housing. We opted for a classic, cozy style, in which we promote luminosity, thus providing light to the main areas.
The Santos kitchen stands out and the way in which, strategically, we managed to obtain several seating spaces in the living room without obstructing the passage. To make it, we placed some poufs in discreet colors under the coffee tables. In addition, we created a wooden home office work area, making the most of each space.
Neutral and very light colors predominate in contrast with small touches of black and earth tones. For the bedrooms, we have chosen soft colors that convey serenity and promote order and rest. Natural wood finishes provide warmth.
A renovation and interior design project in Donosti for a family that needs large, pleasant, and comfortable spaces.
Goal achieved.

