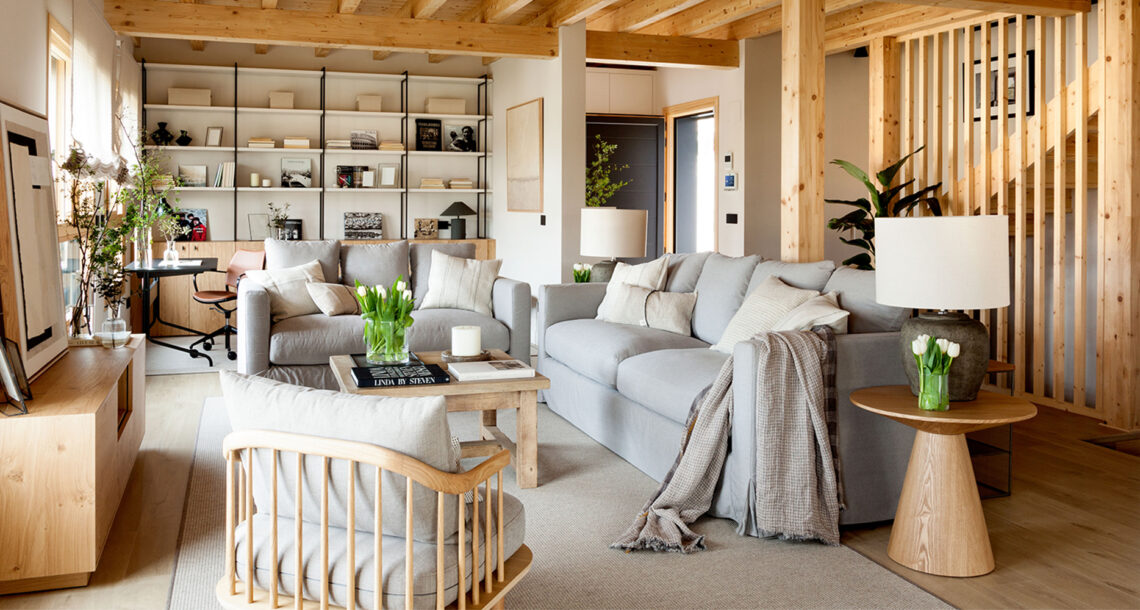
INTERIOR DESIGN OFF-PLAN FOR A PASSIVHAUS
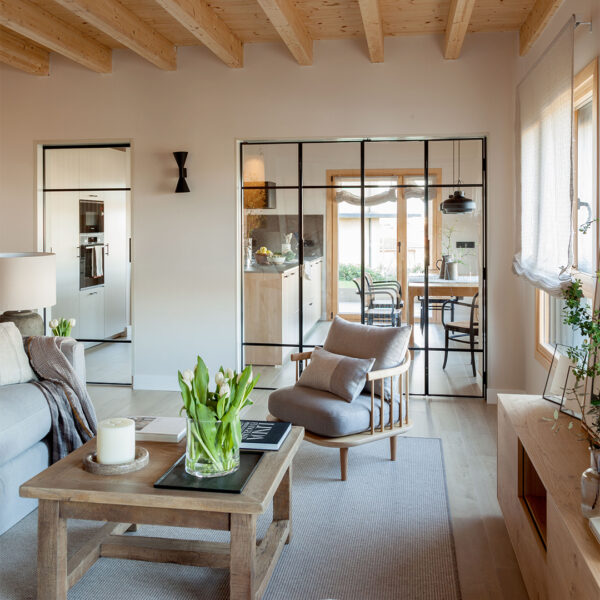
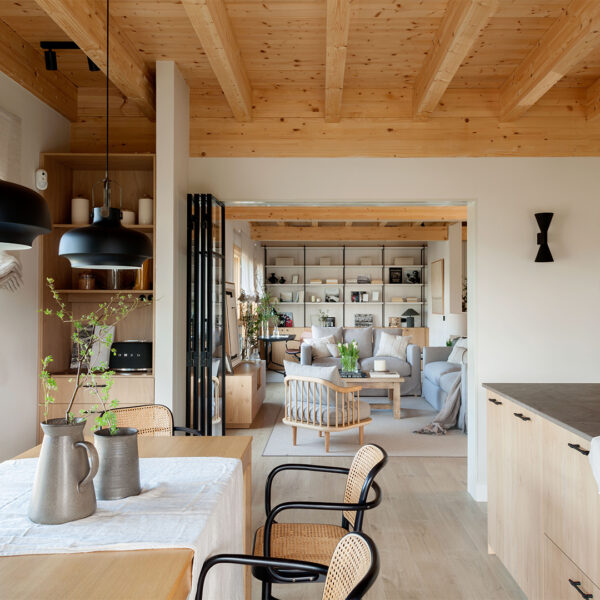
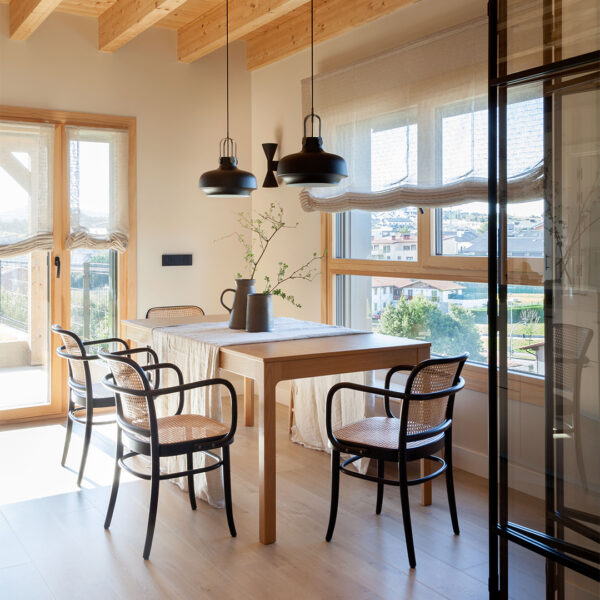
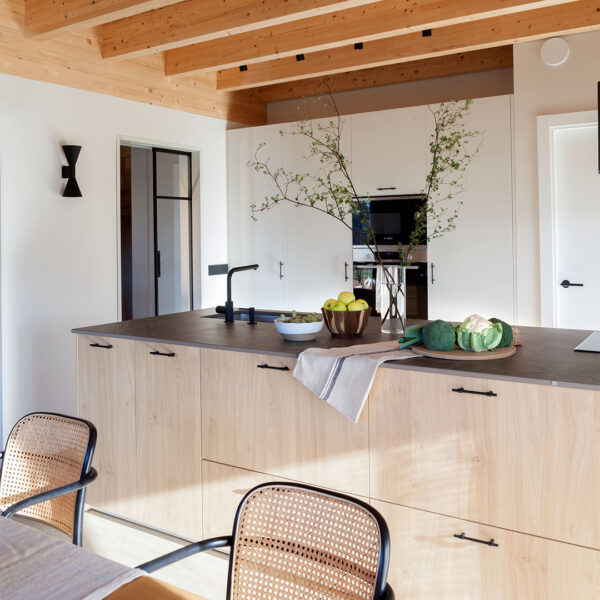
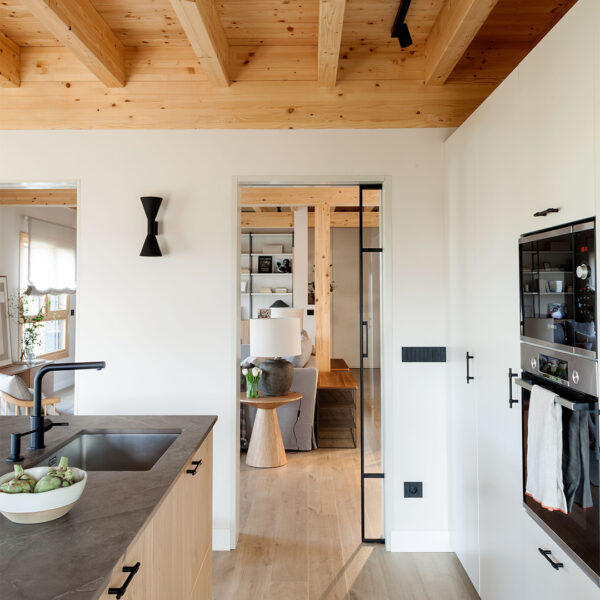
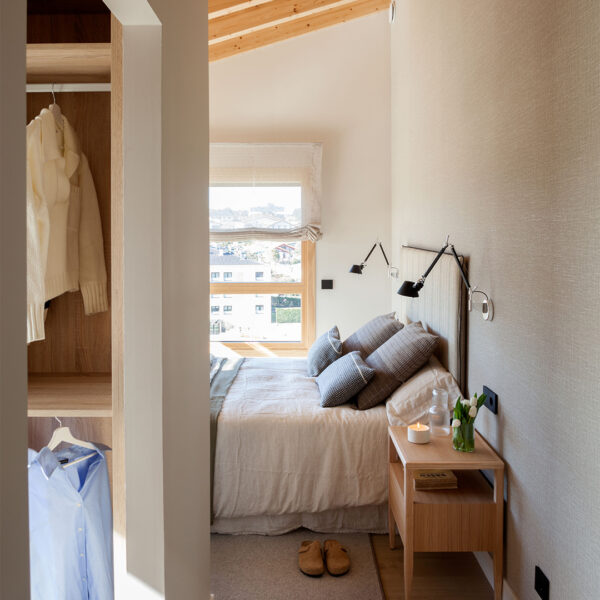
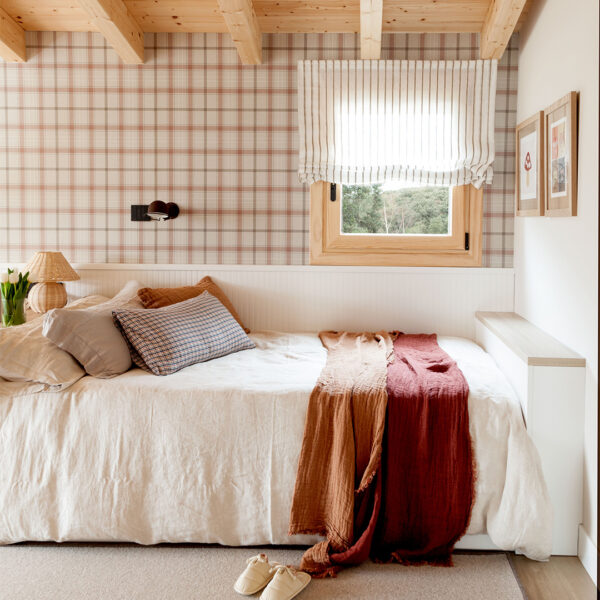
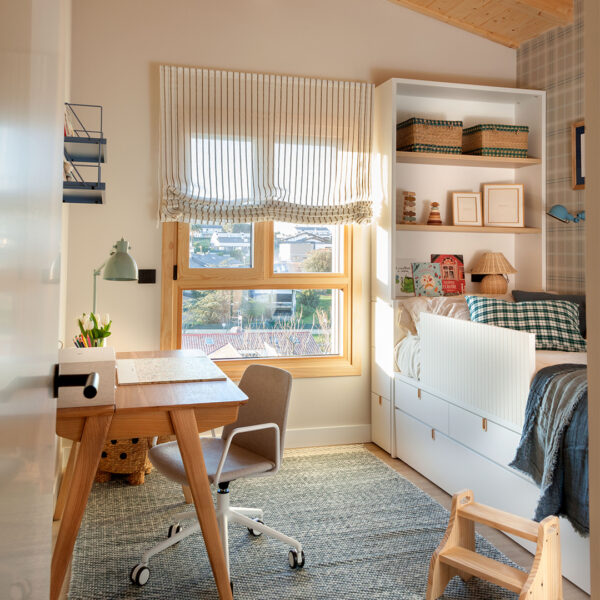
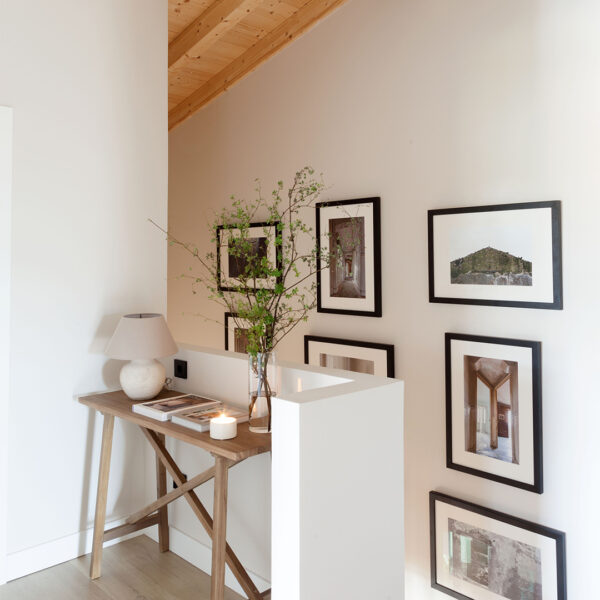
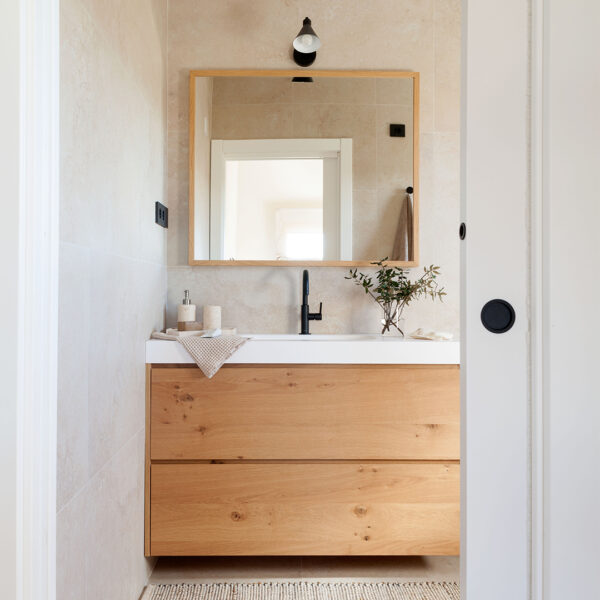
INTERIOR DESIGN OFF-PLAN FOR A PASSIVHAUS
Passive house that was built from scratch, thinking about maximum comfort. The clients hired the services of the Natalia Zubizarreta Interiorismo studio for the interior design, furnishing and decoration project of the off-plan home. That is, before its construction, to be able to think about every detail, anticipating needs, which is ideal to enjoy the home as desired from the beginning.
We carried out a distribution study, the lighting project, choice of materials, as well as furniture and decoration.
It is a passive house, in which we sought an updated rustic style and, visually, very clean. Located in an enclave surrounded by the nature of the Basque Country. We chose to give great importance to the presence of wood as the main material. It is accompanied by decoration in neutral colors that helps create an atmosphere of peace and calm.
We prepared the kitchen, by Santos, to be enjoyed as a meeting and family gathering area. The lighting by Artemide or &Tradition, the chairs by Stua and a large island with a work counter stand out.
A glass door leads to the living room, where the wooden ceiling has a great presence. We have kept this material on the floor-to-ceiling railing on the stairs and in the bedrooms, with sloping ceilings. For the walls, we chose white color and wall paper in light tones that promote brightness in the rooms.

