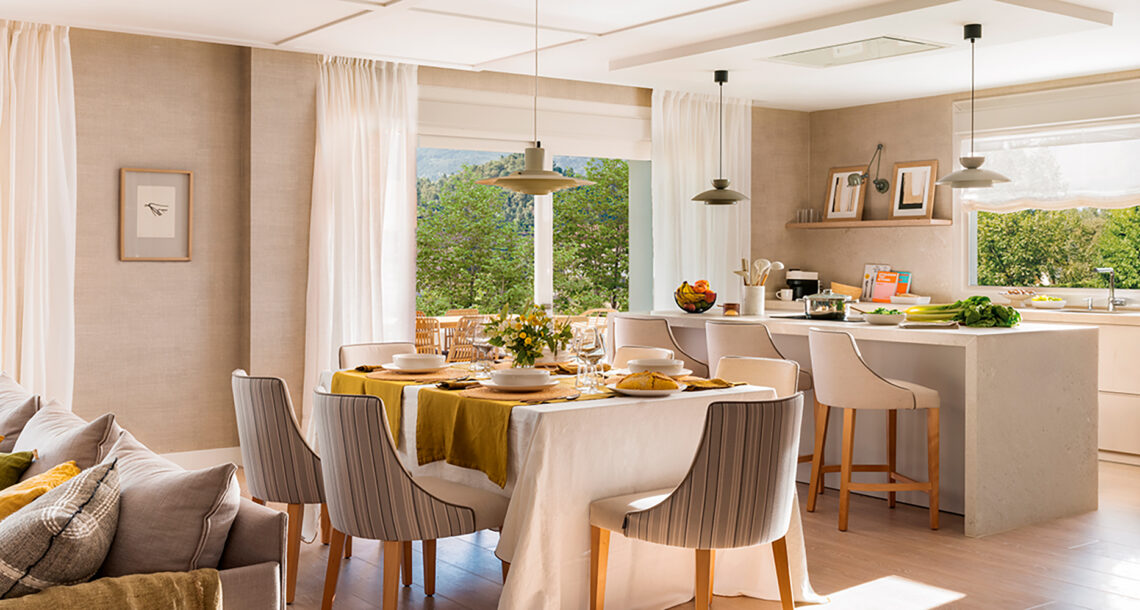
INTERIOR DESIGN PRIOR TO CONSTRUCTION
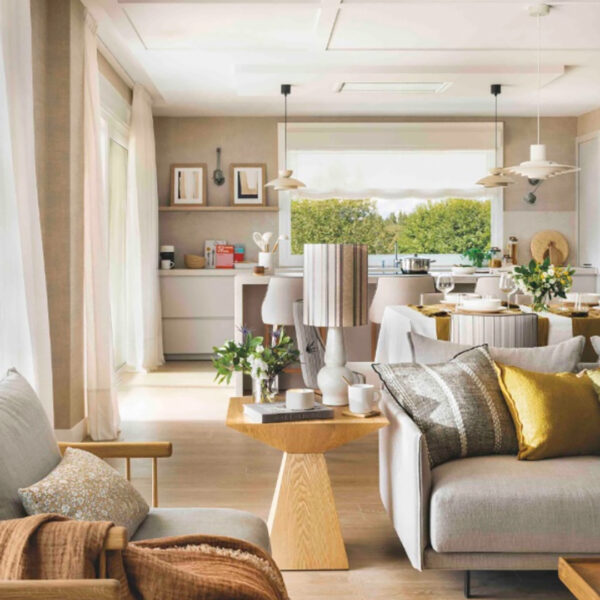
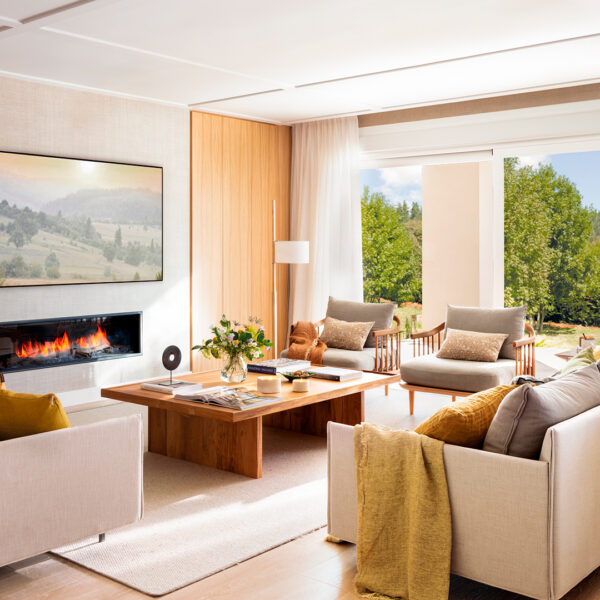
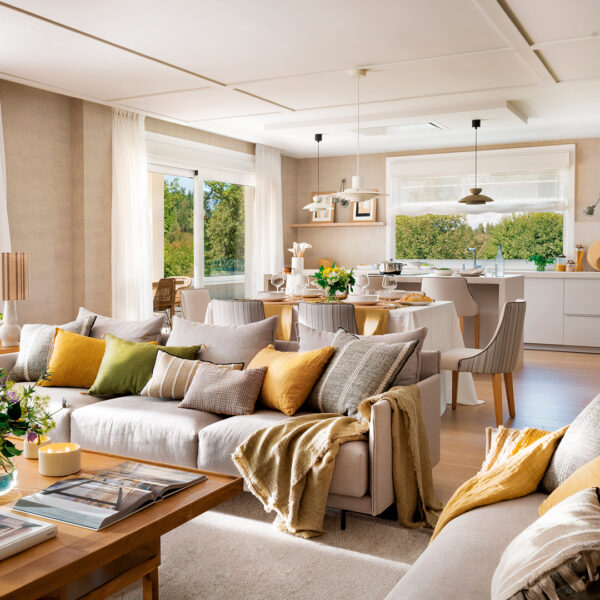
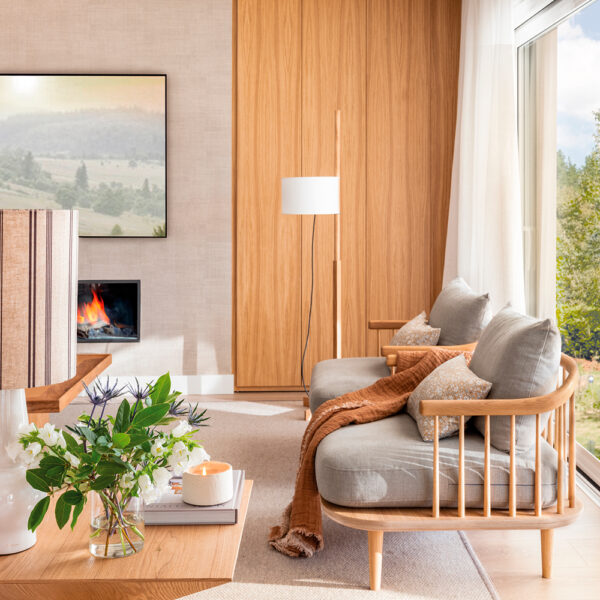
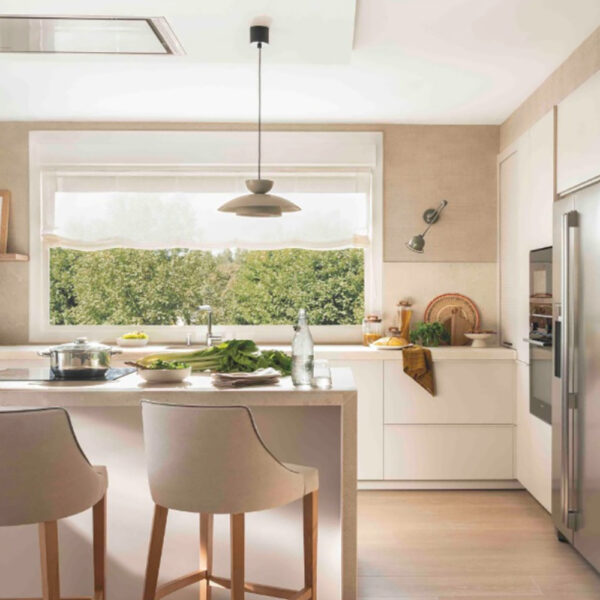
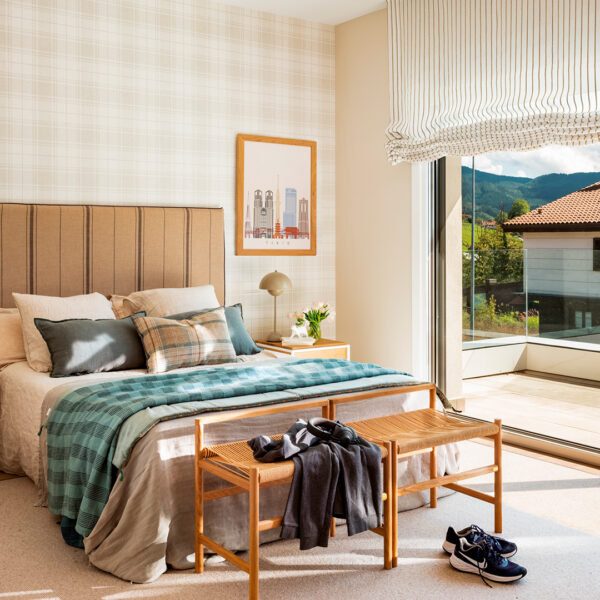
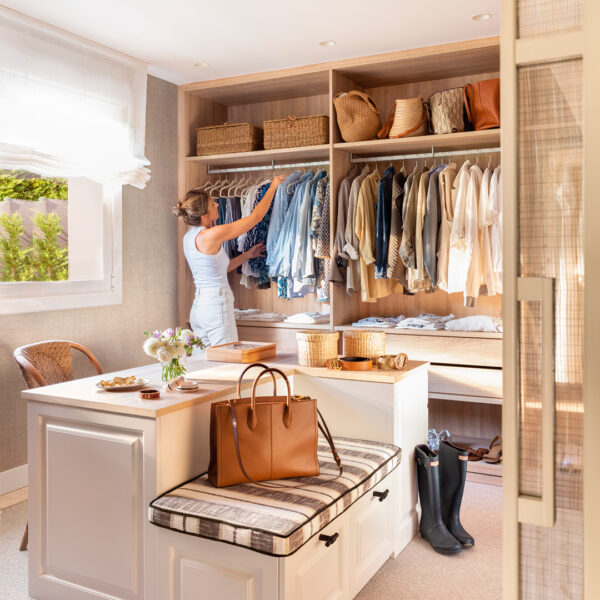
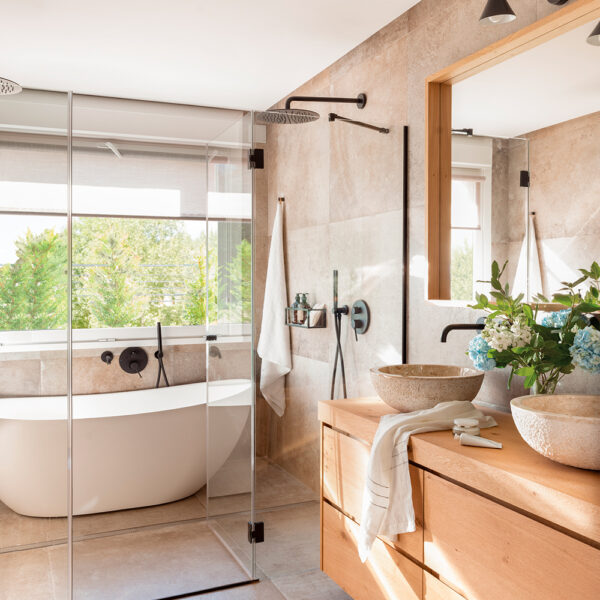
INTERIOR DESIGN PRIOR TO CONSTRUCTION
When the interior work begins at the same time as the house construction project, it is possible to adapt every detail to the needs and tastes of the client. This is precisely the case of this single-family home with pool project, in Gipuzkoa.
Natalia Zubizarreta Interiorismo’s team intervened in the design of the home from the planning stage. In this way, we realize the distribution of the house, considering the spaces of each room, storage, functionality… A home with built-in wardrobes with natural marble doors in the living room, living room – kitchen distribution from the Santos brand, with an island for more fluid communication between spaces, etc. All this makes this house the perfect home for the people living it.
Upon accesing the house, you are surprised by a large window that allows natural light to reach the living room. There we can find decorative moldings on the ceiling, in a color that perfectly matches the tone of the walls. All of this makes it possible to integrate the reception, the staircase and the living room.
The main area has sofas from Joquer and suitcases from &Tradition. The wooden lights are from Santa & Cole and the textiles are from Gastón and Daniela. Details like these and the Florim Ceramiche bathroom tiles are what give a touch of sophistication to the home.
In the bedroom there is a custom built-in wardrobe with a glass and fabric door. In the center, a bench with a table makes the space functional and unique. The large bench at the foot of the bed decorates the space with a cozy air. The bathroom has a large space where we have installed a free-standing bathtub that coexists with the shower.
We opted for an environment in neutral colors with touches of cheerful color, materials such as noble wood. Endless details with which we offer a comfortable and thoughtful home.
Photography: Fernando Bedón

